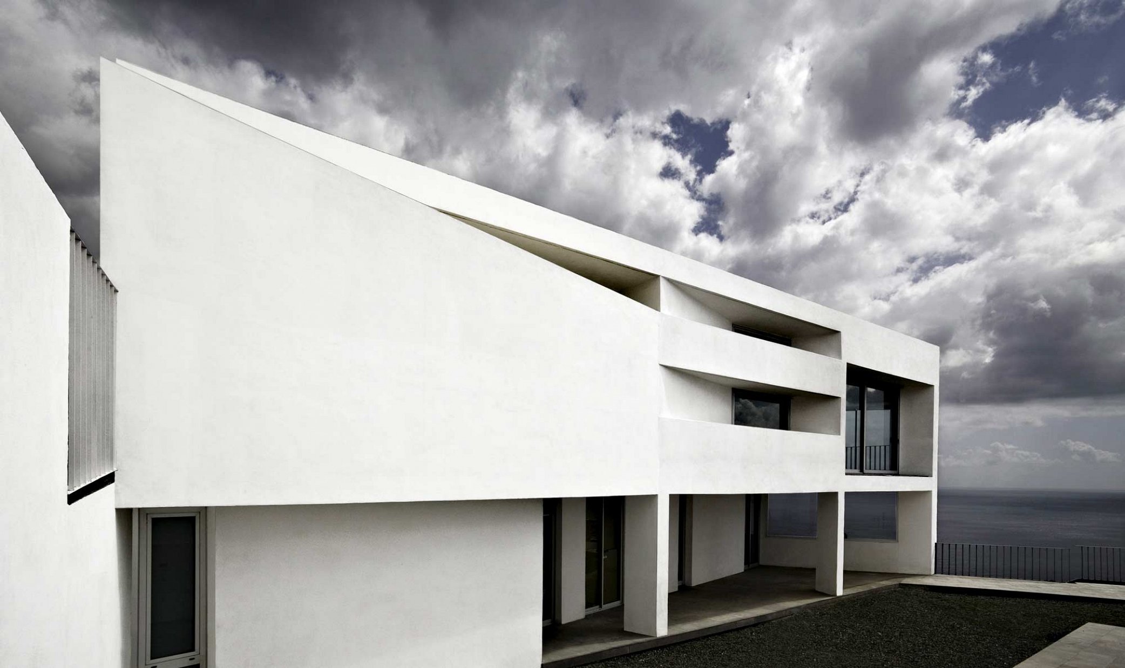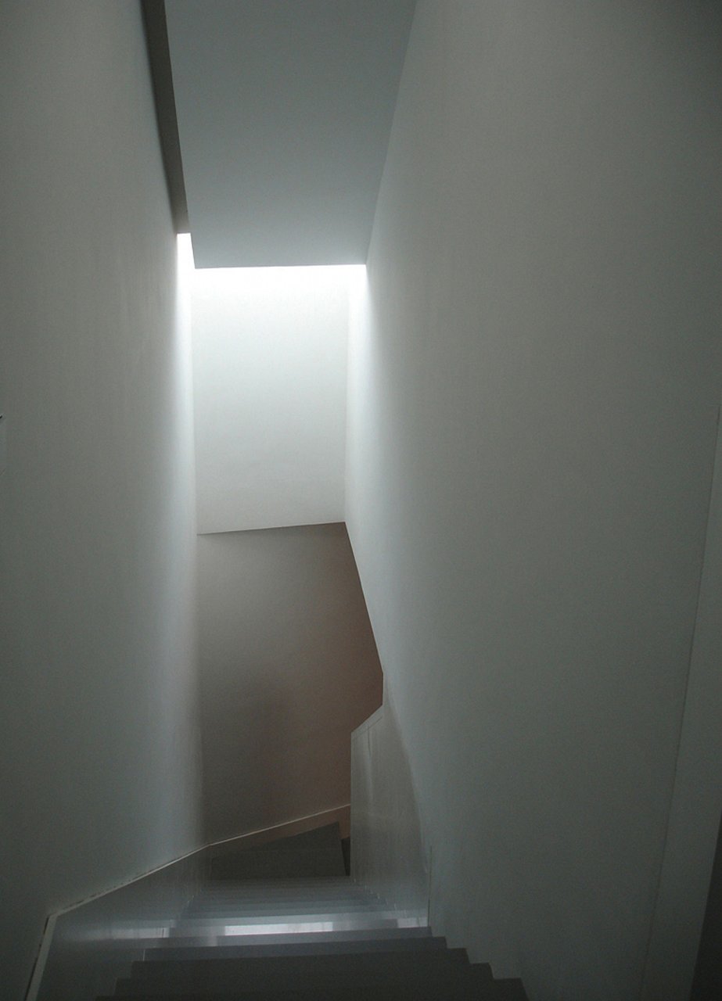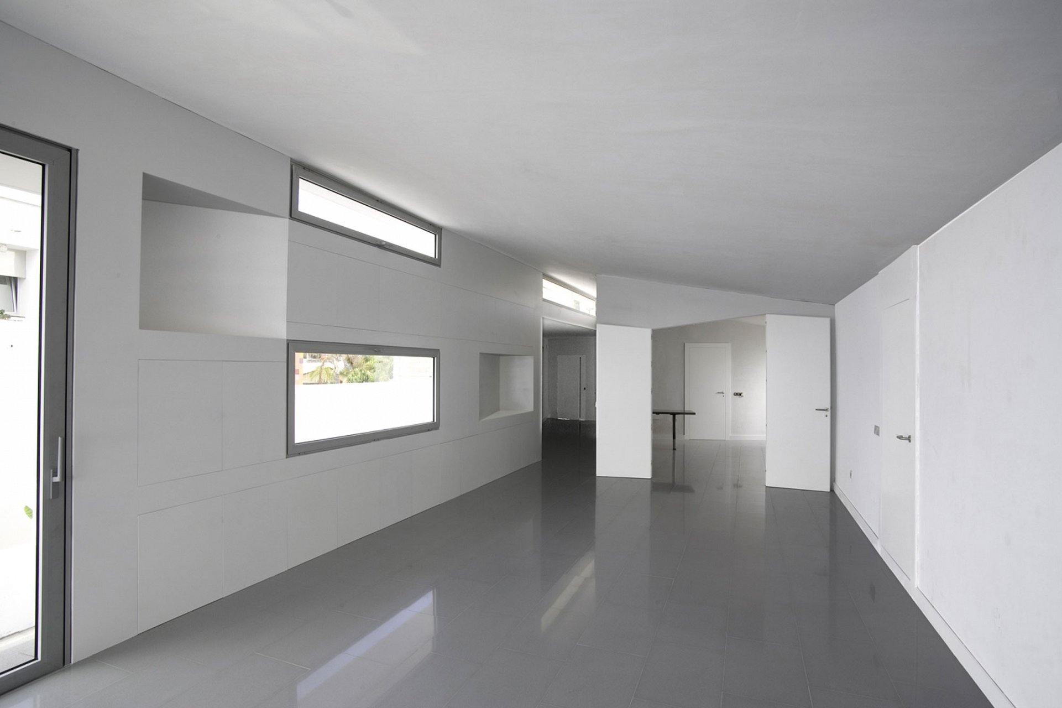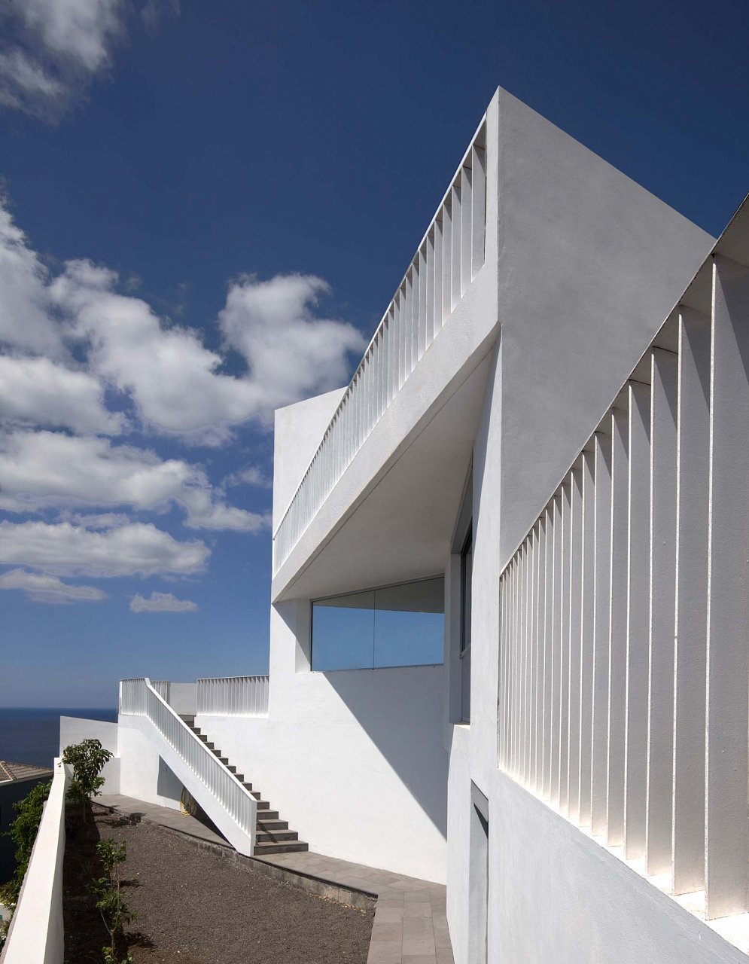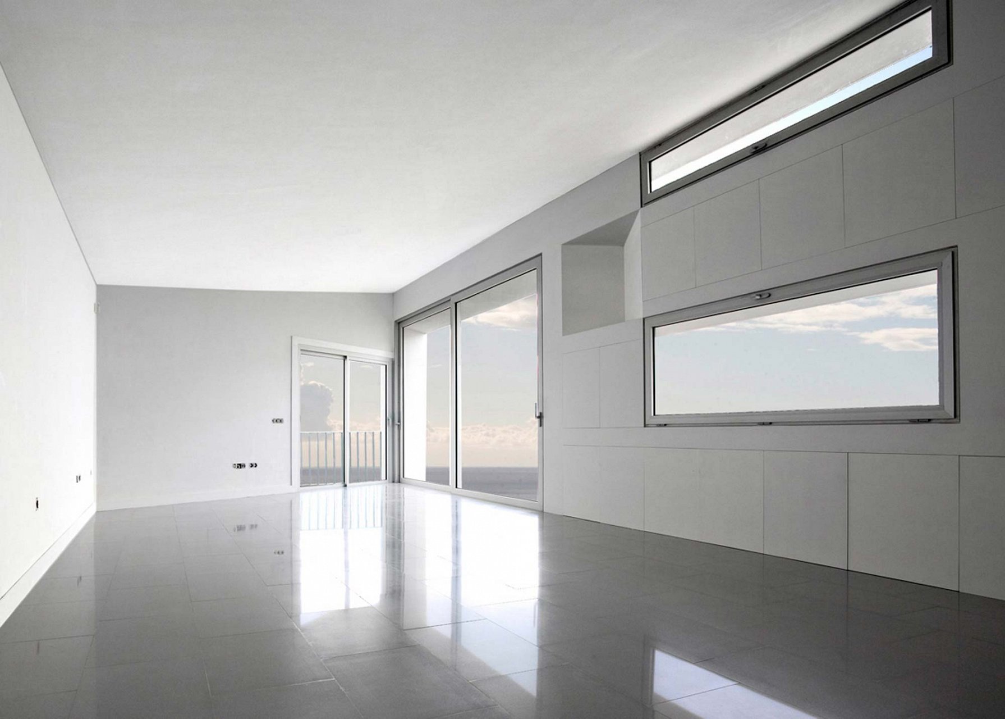This house is located in an area of rapid growth in the southwest of the island’s capital, Santa Cruz de Tenerife. It is oriented towards the surrounding views and the interior patio-garden, and is closed off from the street and neighbouring buildings.
The house is built on different levels to adapt to the steep grade of the terrain. Access is through the top level, which houses the common areas—kitchen, dining area, sitting room—with views of the horizon and the island’s southern profile. Adjoining the street access is a small workshop with a separate entrance. The bedrooms are located on the lower level and open onto the patio-garden. The south-facing master bedroom, with views extending above and beyond the other dwellings in the neighbourhood, connects to a lower studio adjoining the private flower and vegetable garden, which occupies the lowest level of the dwelling.
A simple turn displaces the southernmost part of the main building to the west, creating a triangular terrace and porch: on the top level there is an east-facing terrace, which forms an extension of the sitting room, and on the lower level there is a porch that offers shade for the area where the row of bedrooms open onto the patio. The building is designed in such a way that each room has its own private open space: patio, terrace, garden.
The implantation of the building is such that it creates its own surroundings. The building constructs its own immediate landscape in the form of its various open spaces, and through the openings in its skin, determines the form of relations to the distant landscape, negating the immediate context of neighbouring dwellings.
Project
Acorán II Studio-House
Situation
Acorán Estate, Santa Cruz de Tenerife. Canary Islands. Spain
Architects
GPY Arquitectos
Project Team
Juan Antonio González Pérez, Urbano Yanes Tuña, Constanze Sixt, Carolina Rivero González, José Juan Águilar Ramos
Technical Team
José Domingo Bethencourt Gallardo, José Ángel Yanes Tuña
Technical Drawings
Miriam Hernández Pérez
Client
Juan Manuel Rodríguez Rodríguez, María del Carmen Pino Robayna
Contract
Construcciones Mamelsa
Constructed Surface
258 m2
Photographs
Efraín Pintos
Awards
Biennale Internazionale di Architettura Barbara Cappochin, 2009: Finalist | Premio de Arquitectura de Canarias Manuel de Oráa y Arcocha, XIII Edition, 2008: Finalist.
Publications
Book: George Lam (ed.): House & Housing 101. Hong Kong: BeisiStudio, 2012 Magazine: Arquitectura Plus n.4 (2007)
← Back to Slideshow