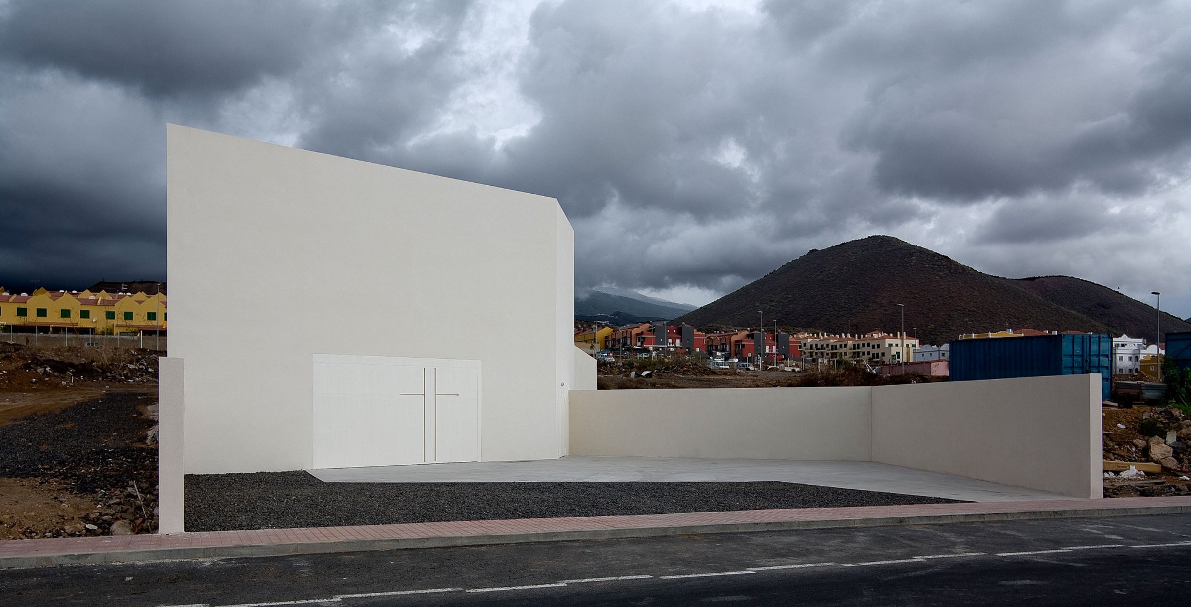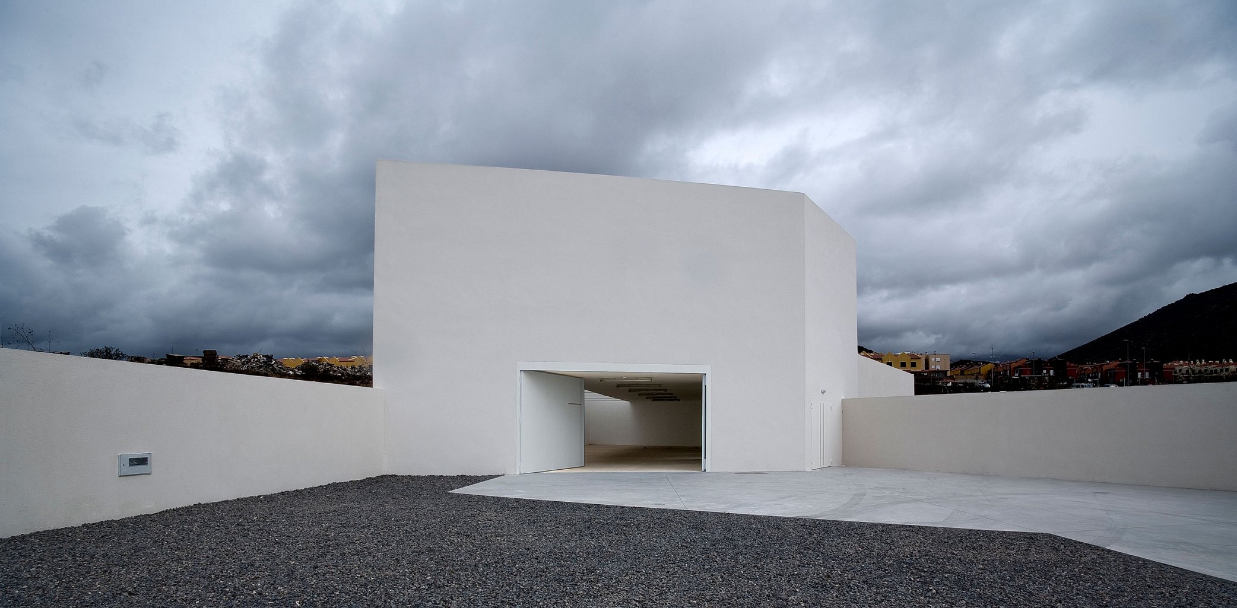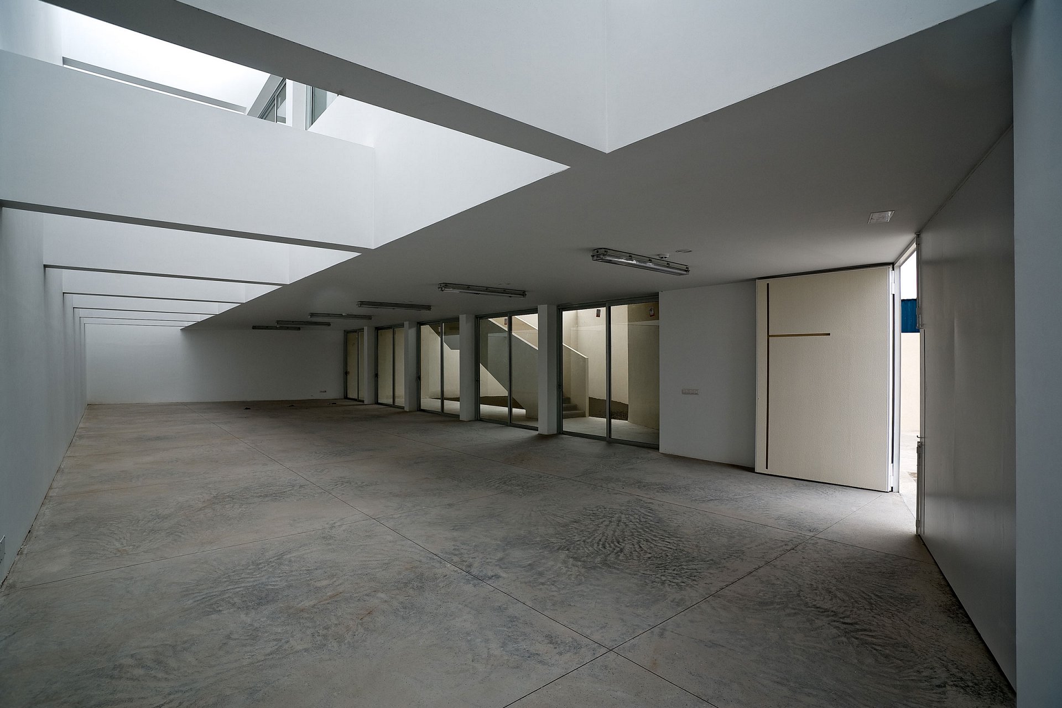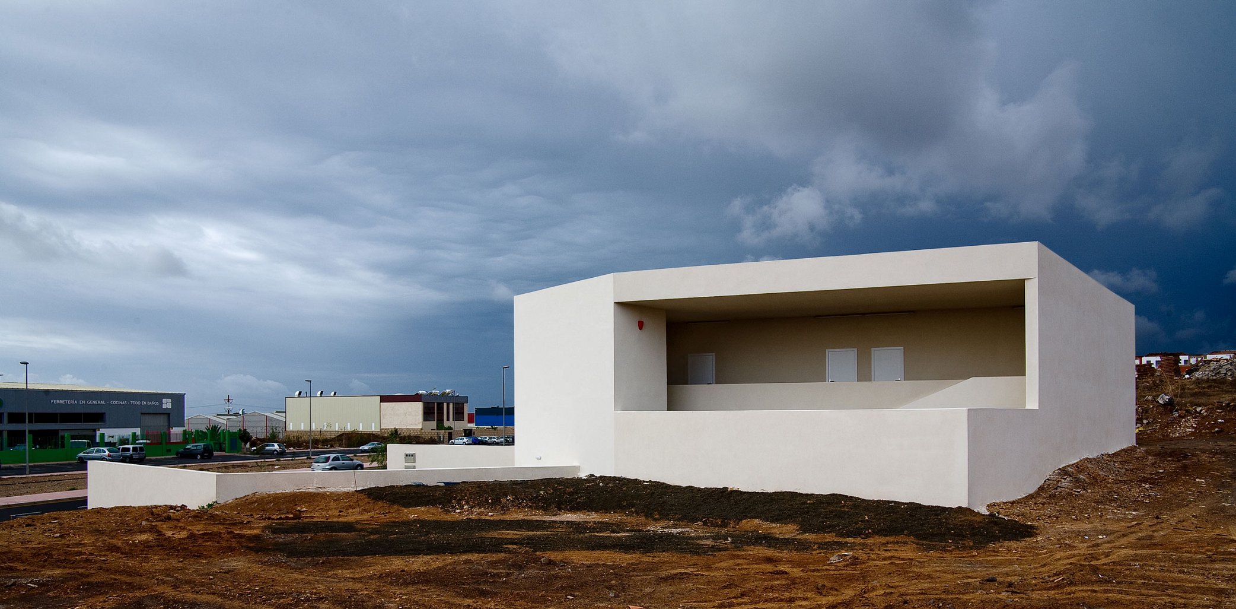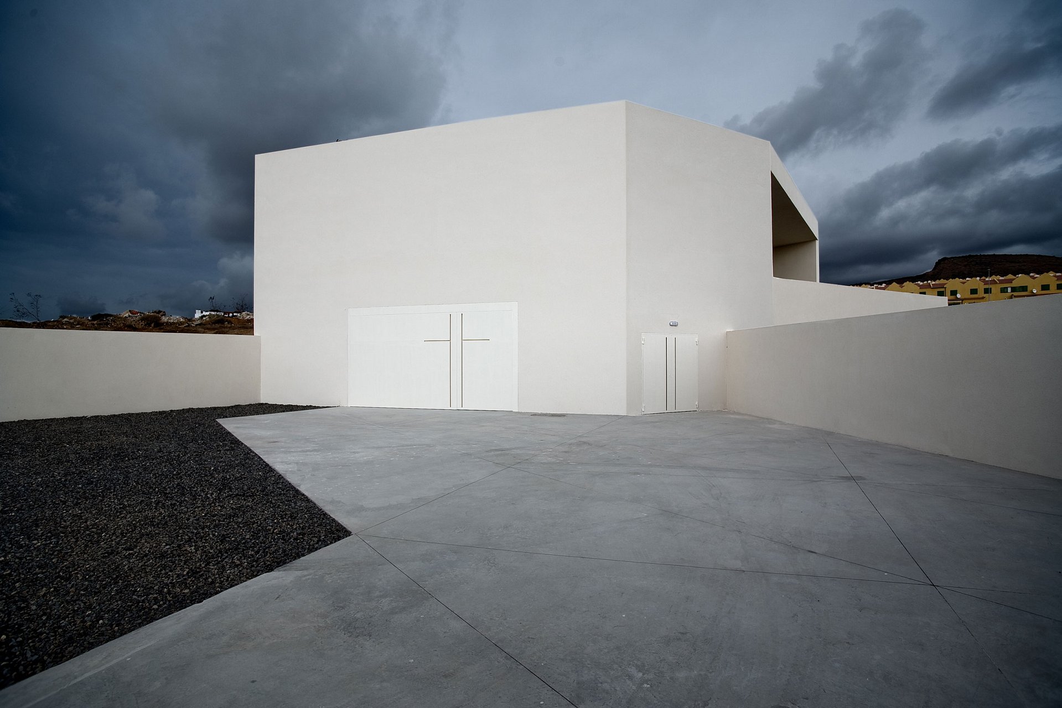Beata Teresa de Calcuta Social and Parish Centre (Phase I)
San Miguel de Abona
The district of Llano del Camello is an important area of urban growth. The plot, which is located on a block intended to hold a number of public services, is located on the edge of the district’s main road, which separates the industrial area from the residential development.
This Social and Parish Centre project represents the first part of a building compound that is to be complemented in the future by a church. It foresees, both structurally and functionally, the future extension of the building to include spaces devoted to worship.
The ground floor, the current access level, takes the form of a semi-basement and is characterized by its openness. It consists of a large multipurpose room that extends toward a patio. This room can be subdivided into three different spaces with soundproof mobile partition walls. Upstairs, on the future main access level for the church, spaces for specific uses, like the workshop and office, are distributed evenly along an aisle and can also be subdivided in different ways.
Basic materials are used in this project. The facades are covered by a thin layer of mortar. Inside, the walls are covered with plasterboard and plaster finishes. The floor in the multipurpose room is a continuous concrete floor, reinforced with polypropylene fibre, and the floor in the upstairs offices is made of pressed stoneware tiles.
Project
Beata Teresa de Calcuta Social and Parish Centre (Phase I)
Situation
Avenida Lucio Díaz-Flores Feo. Urbanización Llano del Camello. San Miguel de Abona. Tenerife. Canary Islands. Spain
Architects
GPY Arquitectos
Project Team
Juan Antonio González Pérez, Urbano Yanes Tuña, José Juan Aguilar Ramos, Marina Ozic-Basic, Constanze Sixt
Technical Team
José Angel Yanes Tuña
Layout
Miriam Hernández Pérez
Consultants
Gpi Ingenieros
Client
Diocese of Tenerife
Contract
Construcciones Cordobés y Conrado
Constructed Surface
319.50 m2
Photographs
Efraín Pintos
← Back to Slideshow