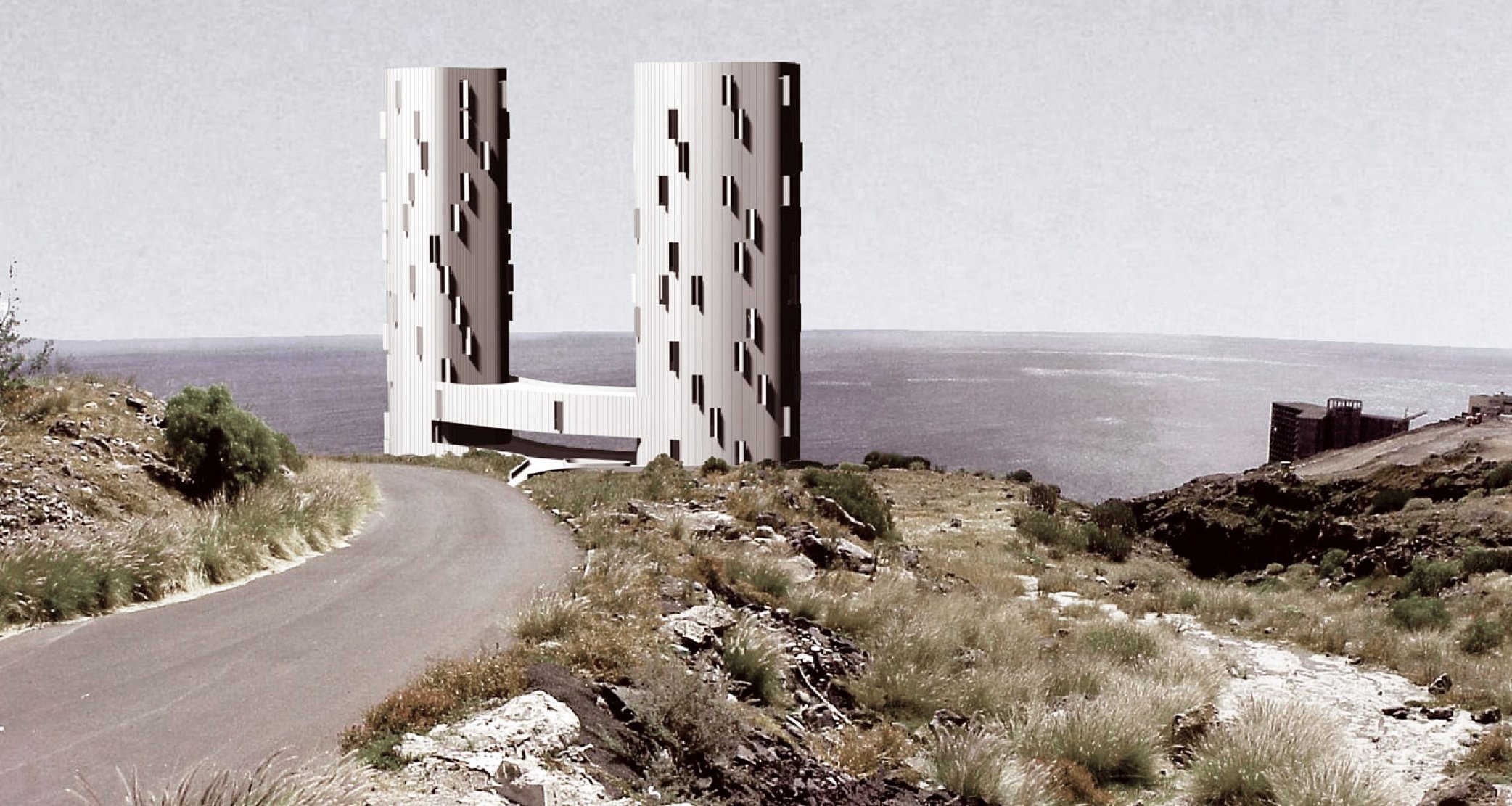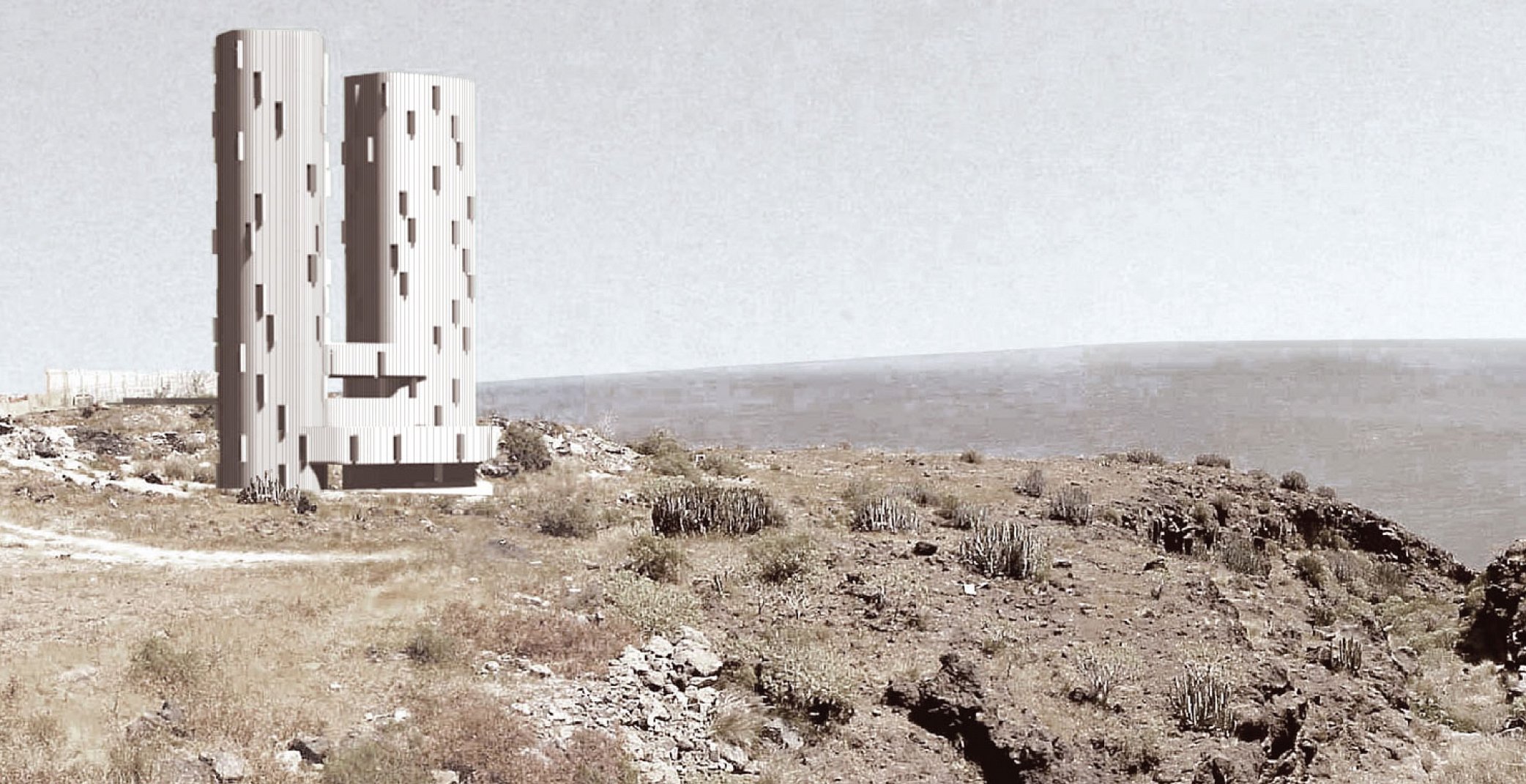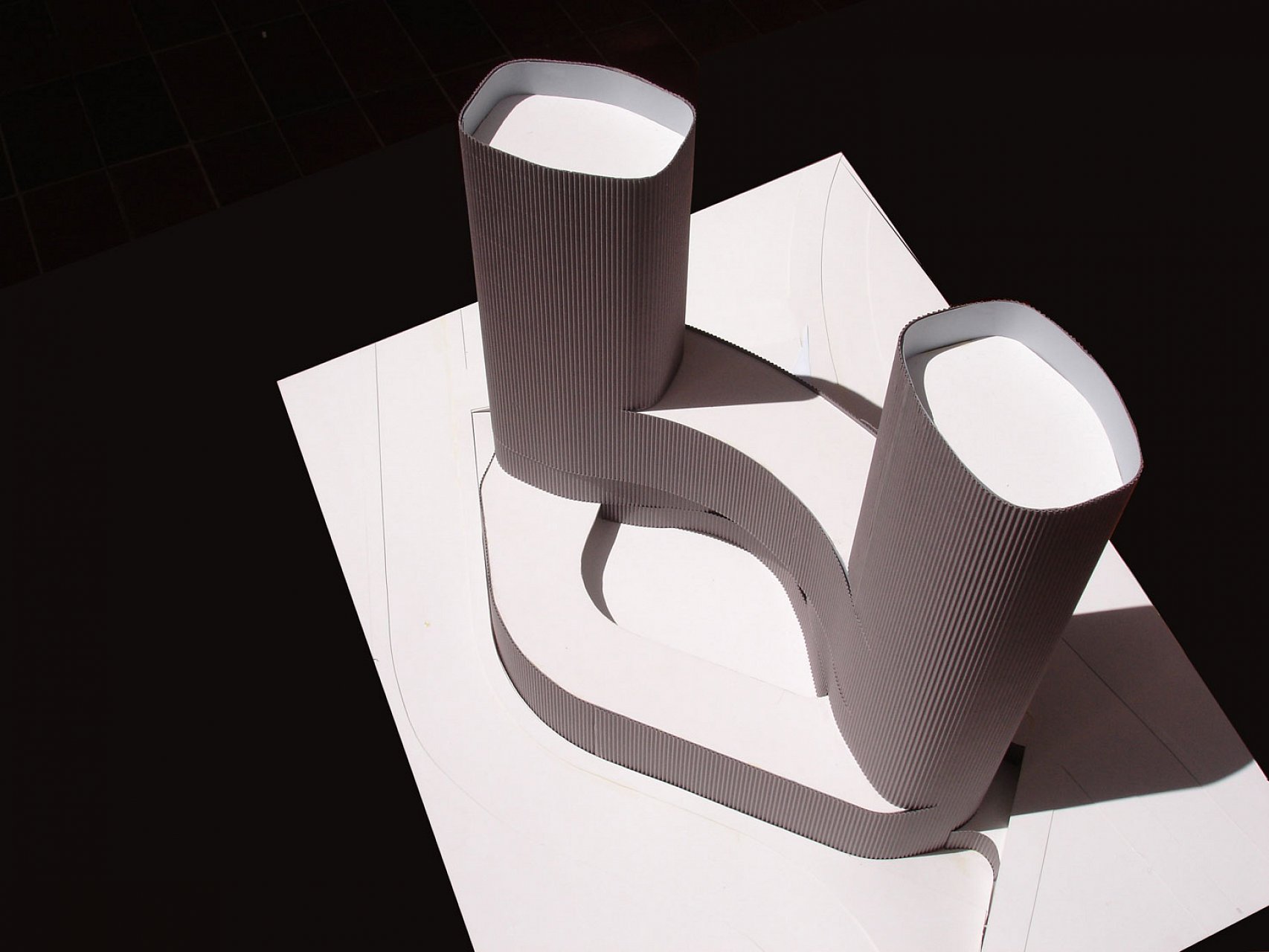The project is located in an area of rapid growth, on the edge of a densely populated community subject to rapid demographic growth. In recent decades, both municipal authorities and public companies have promoted the development of medium-density blocks of state-subsidized housing and single-family terraced houses in the area.
Given the singular nature of the area between the neighbourhood’s uninterrupted built-up areas and the immediate natural environment, the zoning proposal for the plot by Raúl del Valle, resulting from the Europan 6 competition, establishes an alternative to the current model: It specifies a concentration of buildings in units of 12-storey high residential towers, arranged in pairs, distributed over a base that groups together the communal service areas and shared open spaces.
Height was a starting point for the project. The height is accentuated through the slenderness of the pieces, which play with illusions of scale. An aluminium surface, composed of vertical strips, molds the continuous wrapping that integrates the practicable elements along a curved perimeter, transcending the domestic scale of the project and incorporating it into the surrounding landscape.
In order to allow for multiple configurations in the distribution and use of space, the project includes a simple system of mobile partitions, a flexible means of subdividing the space that permits the creation of two to five rooms in each duplex.
The main entrance to the towers creates an intermediate space between the roadway and the natural hillside: a large porch, which frames the distant landscape as one enters the complex, establishes a direct visual link between the public spaces of the neighbourhood and the natural space of the surrounding environment, defining a collective space in relation to the landscape.
Project
Añaza Social Housing
Situation
Avenida Príncipe de Añaza, Parcela B. Añaza. Santa Cruz de Tenerife. Canary Islands. Spain
Architects
GPY Arquitectos
Project Team
Juan Antonio González Pérez, Urbano Yanes Tuña, Rubén Servando Carrillo
Structural Engineers
Reveriego y Asociados Arquitectos
Civil Engineers
Gpi Ingenieros
Technical Drawings
Miriam Hernández Pérez
Client
Visocan Viviendas Sociales e Infraestructuras de Canarias S.A.
Constructed Surface
6,169.52 m2
Models
Michel Correa Dos Ramos, José Luis González Doña
Publications
Book: Lam, George: HA - Ideas and Concepts in Housing Architecture. Hong Kong: Pace Publishing, 2010 Magazine: BASA n. 30/31 (2008)
← Back to Slideshow

