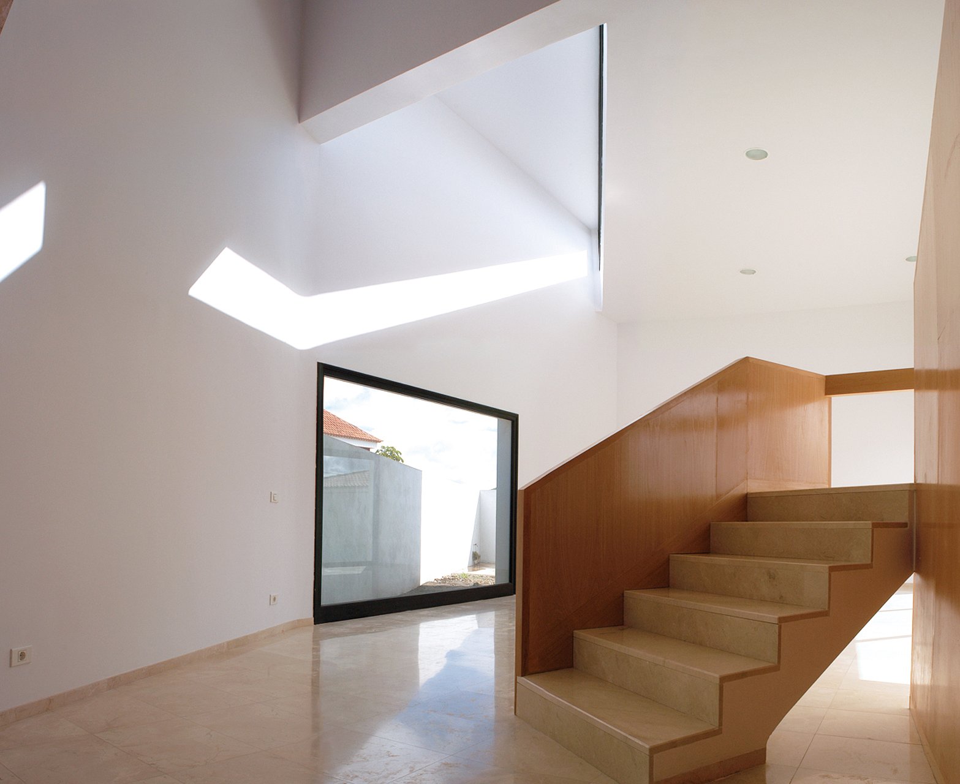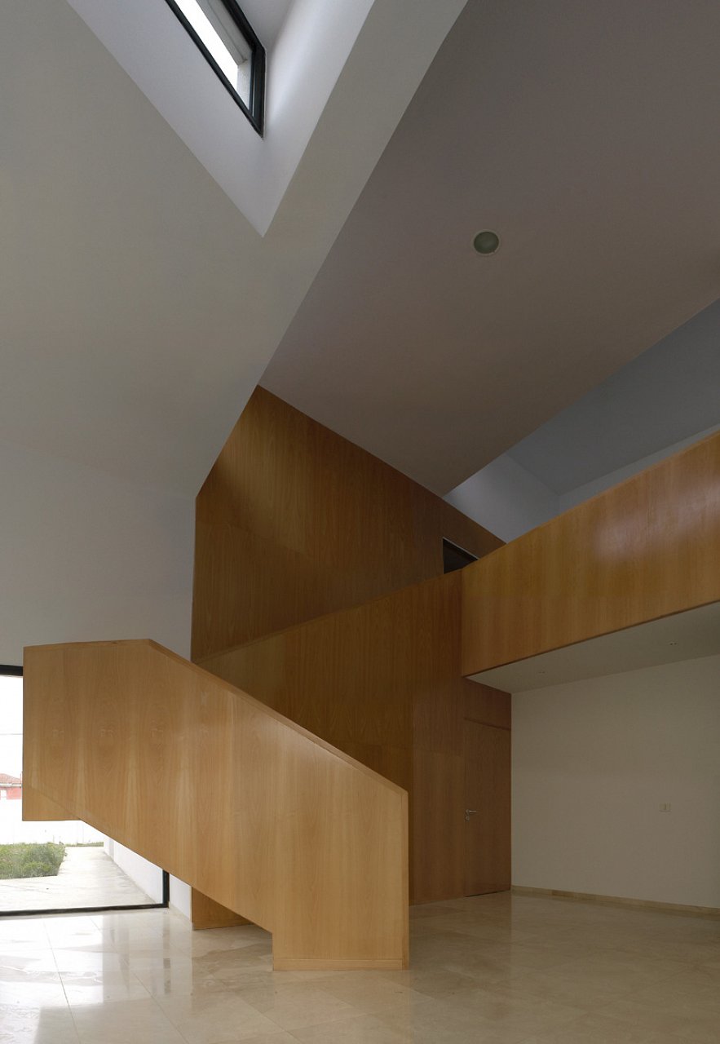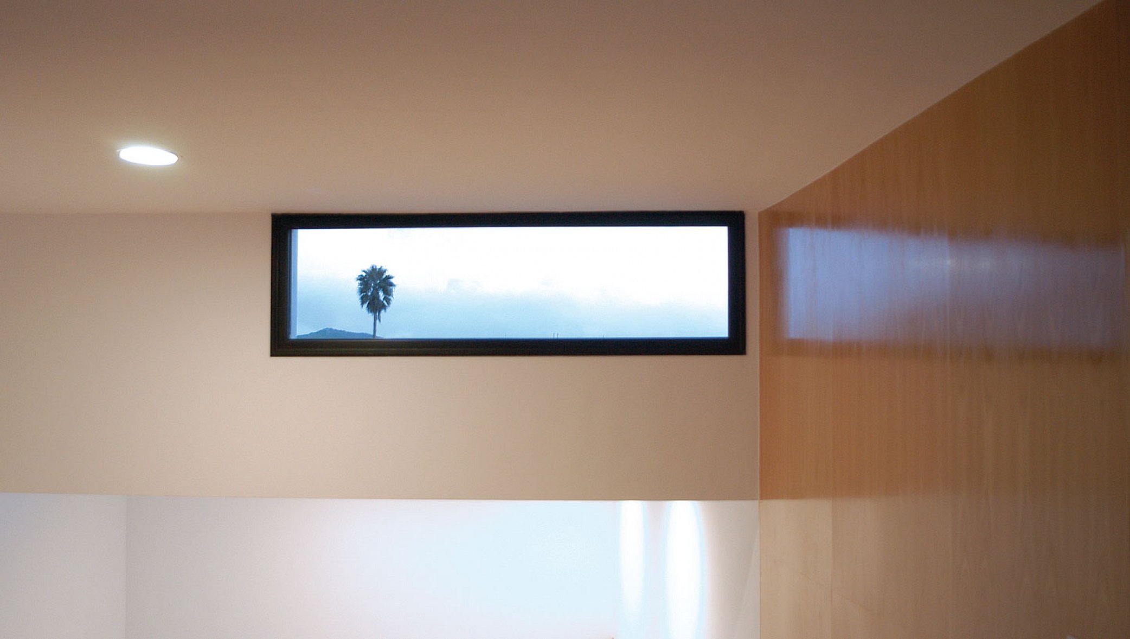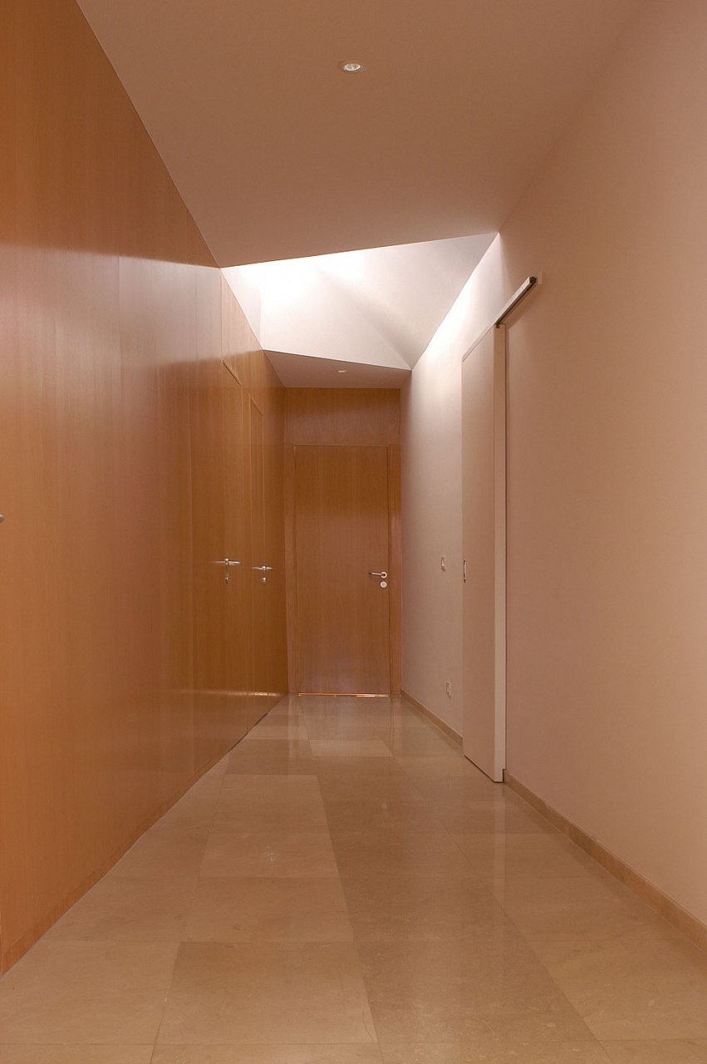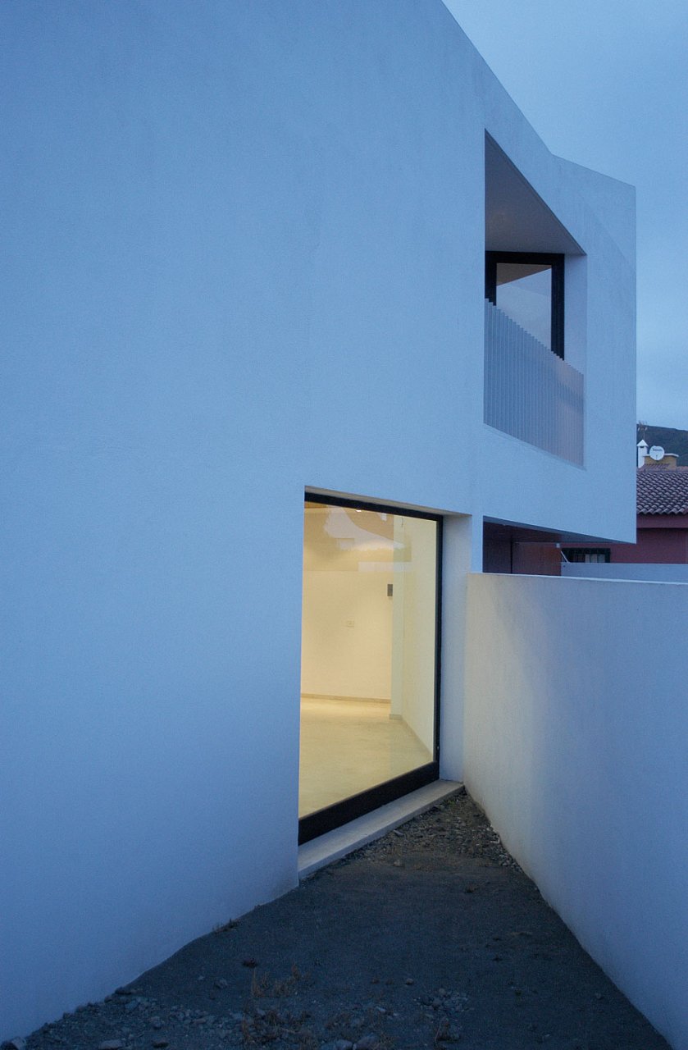This house is situated in a former agricultural area that has been transformed into a low-density residential neighbourhood. It faces the south and the distant mountains, opening on to an interior garden and closing to the street.
Parting from the southeast angle of the plot, the exterior skin of the building is generated by cutting and folding a continuous surface. The cuts in the folded surface establish the manner in which the house relates with the exterior. In its contact with the street, the ‘cut-out’ opening of the balcony is the only public element that the house offers to the city.
The successive folding defines an oblique geometry of the light that enters into the most intimate spaces of the house, activating spaces like the dining room or the ascending space of the living room-library, where its lines of continuous movement mark the passing of time.
Project
Aguere Single-Family Dwelling
Situation
Aguere Estate. La Laguna, Tenerife. Canary Islands. Spain
Architects
GPY Arquitectos
Project Team
Juan Antonio González Pérez, Urbano Yanes Tuña, Carolina Rivero González
Technical Team
Pedro Jesús González González
Technical Drawings
Miriam Hernández Pérez
Client
Pedro Jesús González González
Constructed Surface
265.20 m2
Photographs
Joaquín Ponce de León
Awards
Premio Manuel de Oráa y Arcocha, XIIth Edition, 2006: Finalist
Publications
Book: Ruiz Cabrero, Gabriel: Guía de Arquitectura Contemporánea / Contemporary Architecture Guide 1962-2006. Tenerife. Tenerife: Cabildo Insular de Tenerife, 2008
← Back to Slideshow