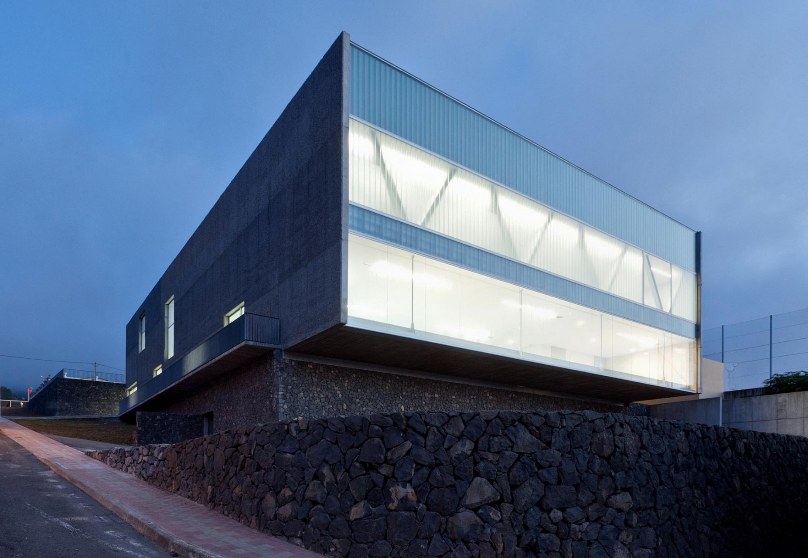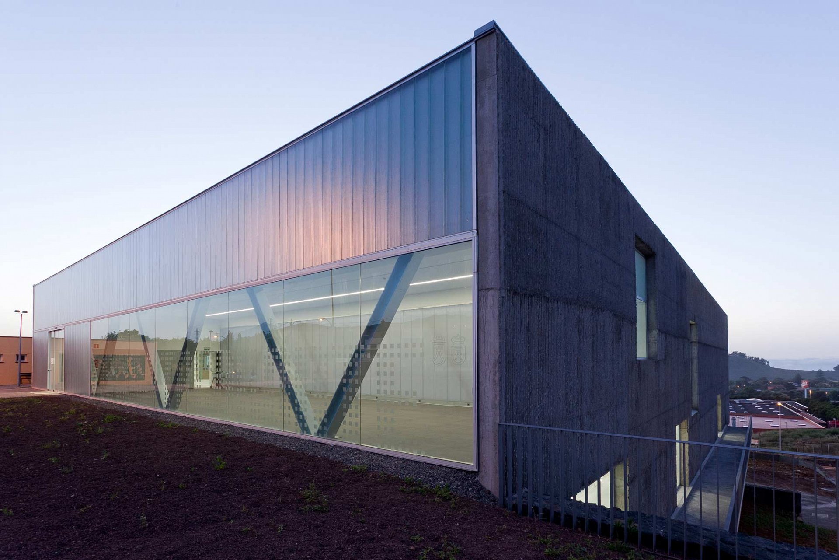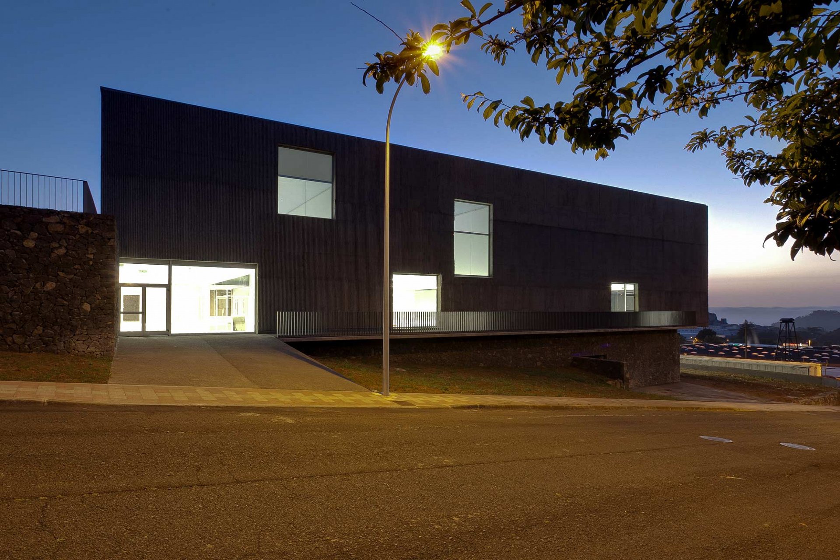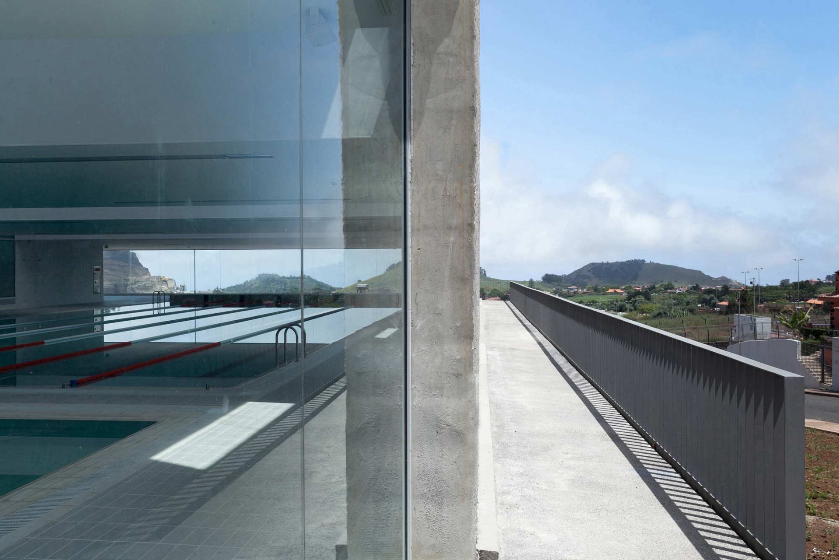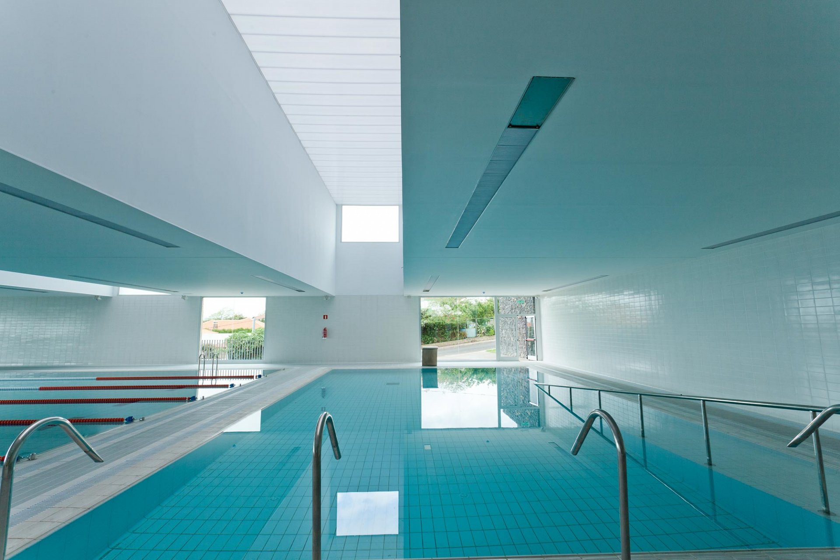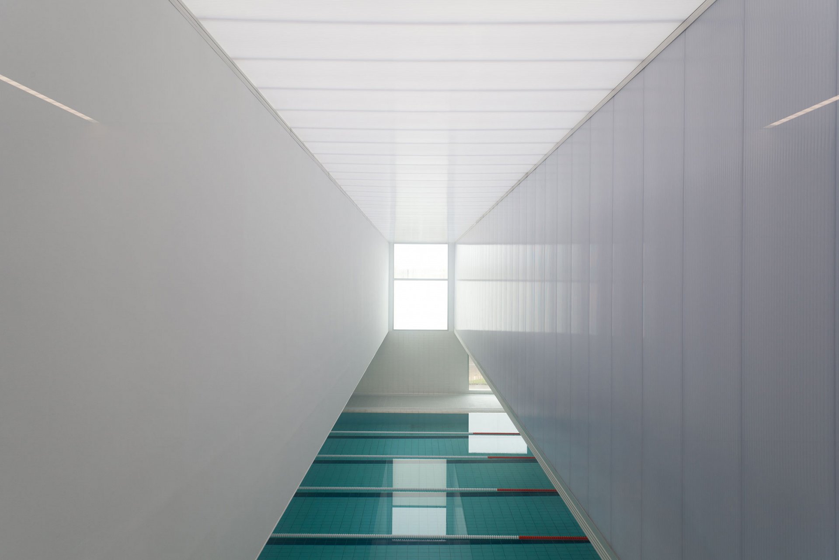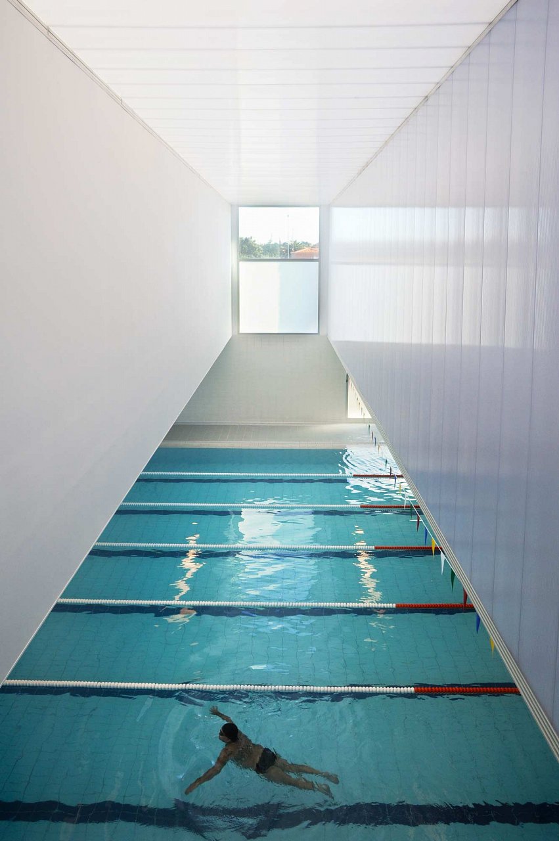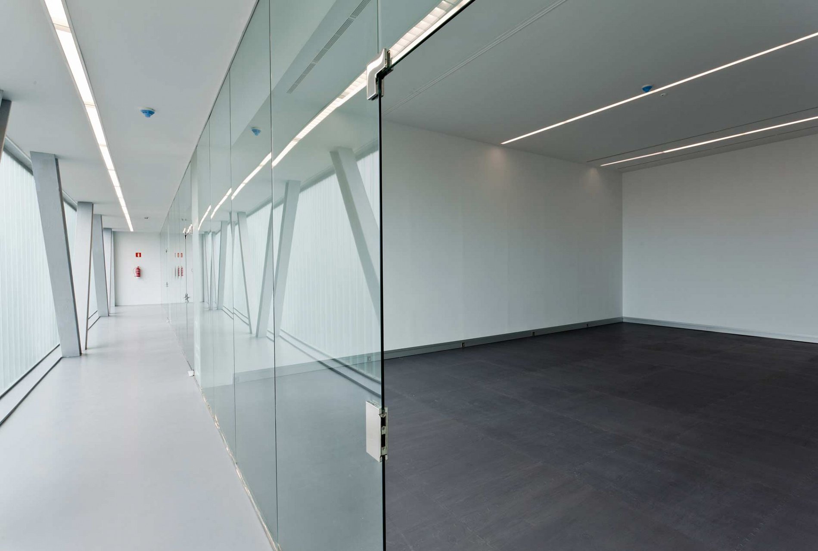This project is a sports complex comprising two heated indoor pools as well as several gyms and multipurpose rooms. The aim was to facilitate access to sporting activities for the residents of Tacoronte, a small town in the north of Tenerife.
The plot is steeply sloped, with a drop of over eight meters, and offers a broad panoramic view over the surrounding landscape.
The building was constructed using two reinforced-concrete diaphragm walls built along the main slope; distributed perpendicularly to these walls, a spatial sequence alternates light-filled spaces with unlit voids.
The building entrance is situated at the upper part of the plot and leads to the building’s “inhabited rooftop”. A structural system using deep lattice girders creates bays that can then be occupied with exercise rooms, which alternate with the skylights that illuminate the pool area from above.
The pools are located in a diaphanous space on the lower level that is completely open to the surrounding landscape, which can be enjoyed through the glass façade that dominates the north side of the building. A series of skylights ensure uniform distribution over the pools’ surfaces of the natural lighting entering the hall from above.
The link between the topographical features of the plot and the spatial configuration of the complex heightens its uniqueness as a public building in an otherwise unrelated environment and converts the sports complex into a local landmark.
Project
Tacoronte Municipal Swimming Pool
Situation
Calle Vereda del Medio s/n, Tacoronte. Tenerife. Canary Islands. Spain
Architects
GPY Arquitectos
Project Team
Juan Antonio González Pérez, Urbano Yanes Tuña, Rubén Servando Carrillo, Constanze Sixt
Technical Team
Luis Darias Martín (Asat S.L.), Héctor González Niebla (Asat S.L.)
Civil Engineers
Gpi Ingenieros
Technical Drawings
Miriam Hernández Pérez
Client
Tenerife Island Council
Contract
Construcciones Daltre S.L.
Constructed Surface
3,561 m²
Photographs
Joaquín Ponce de León
Awards
International Architecture Award, 2013: Winner | WAF World Architecture Festival, 2011: Shortlisted.
← Back to Slideshow