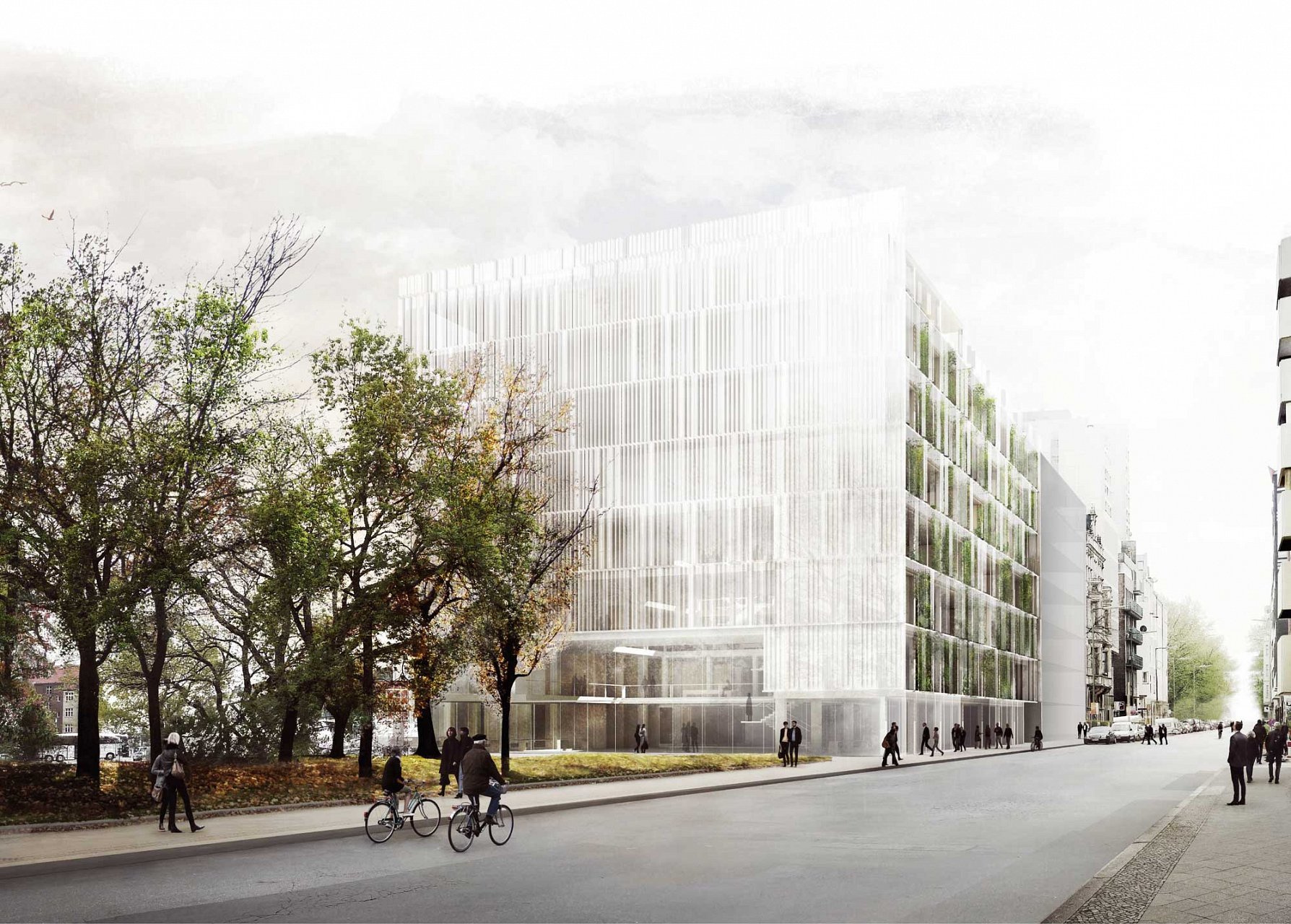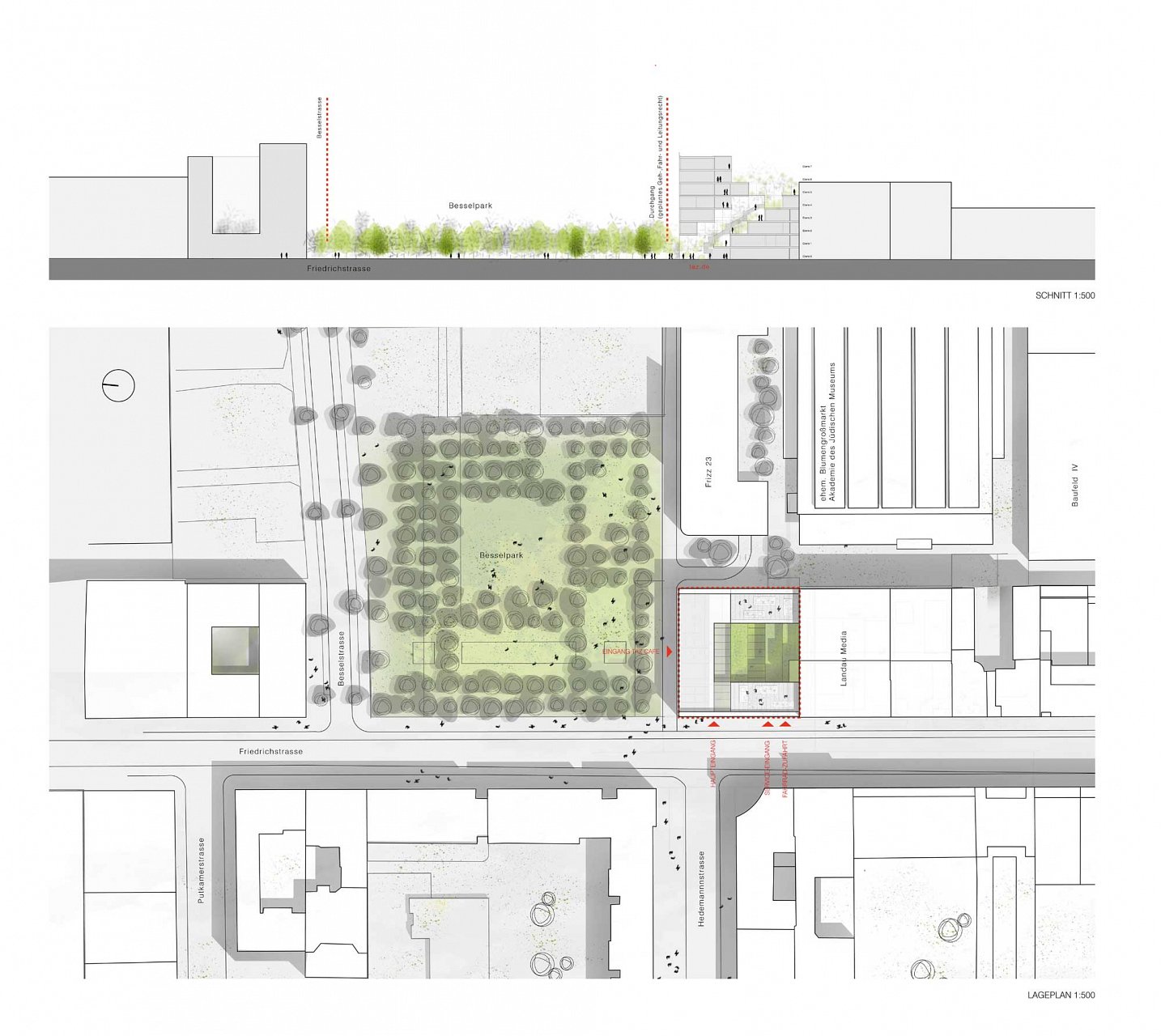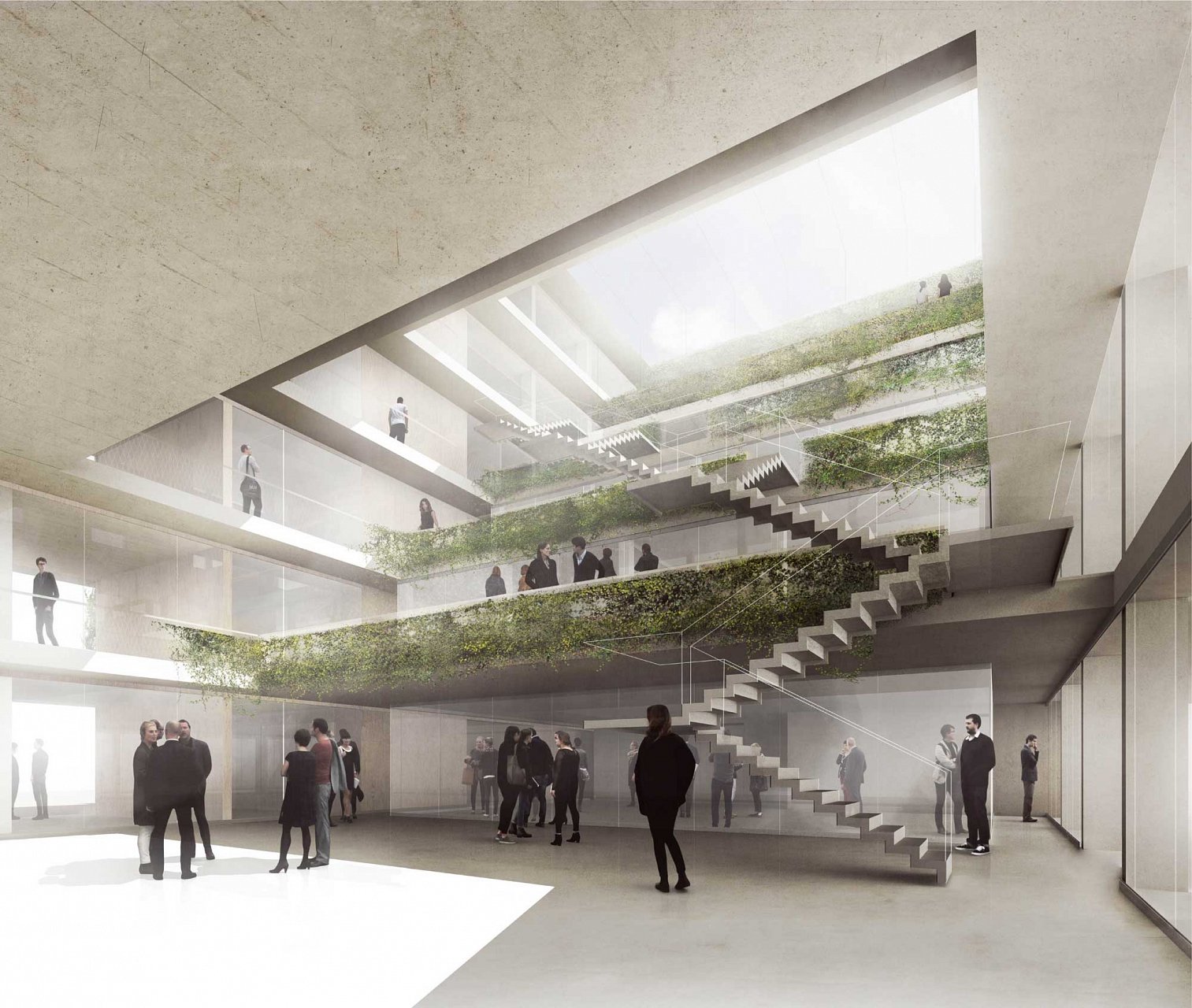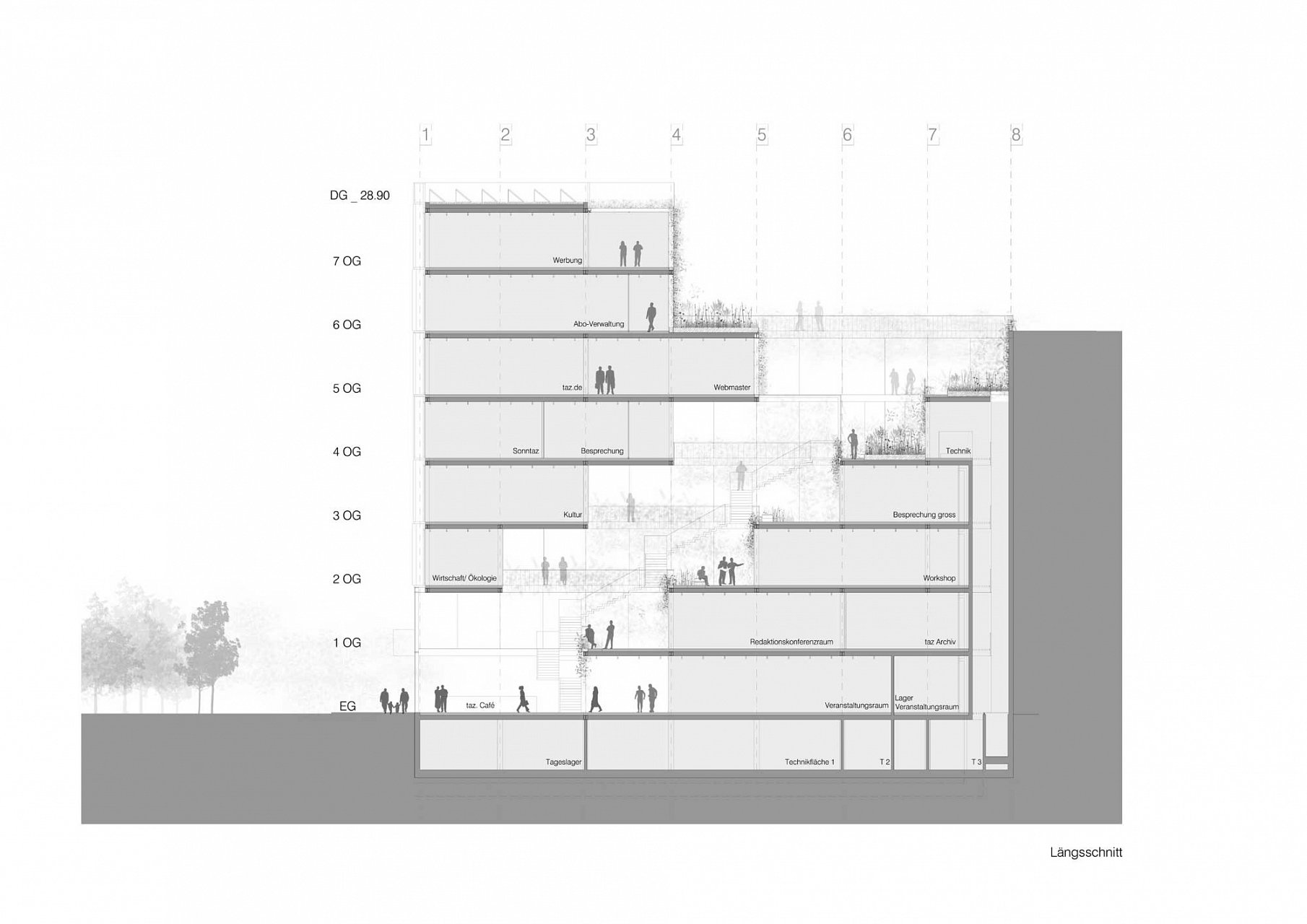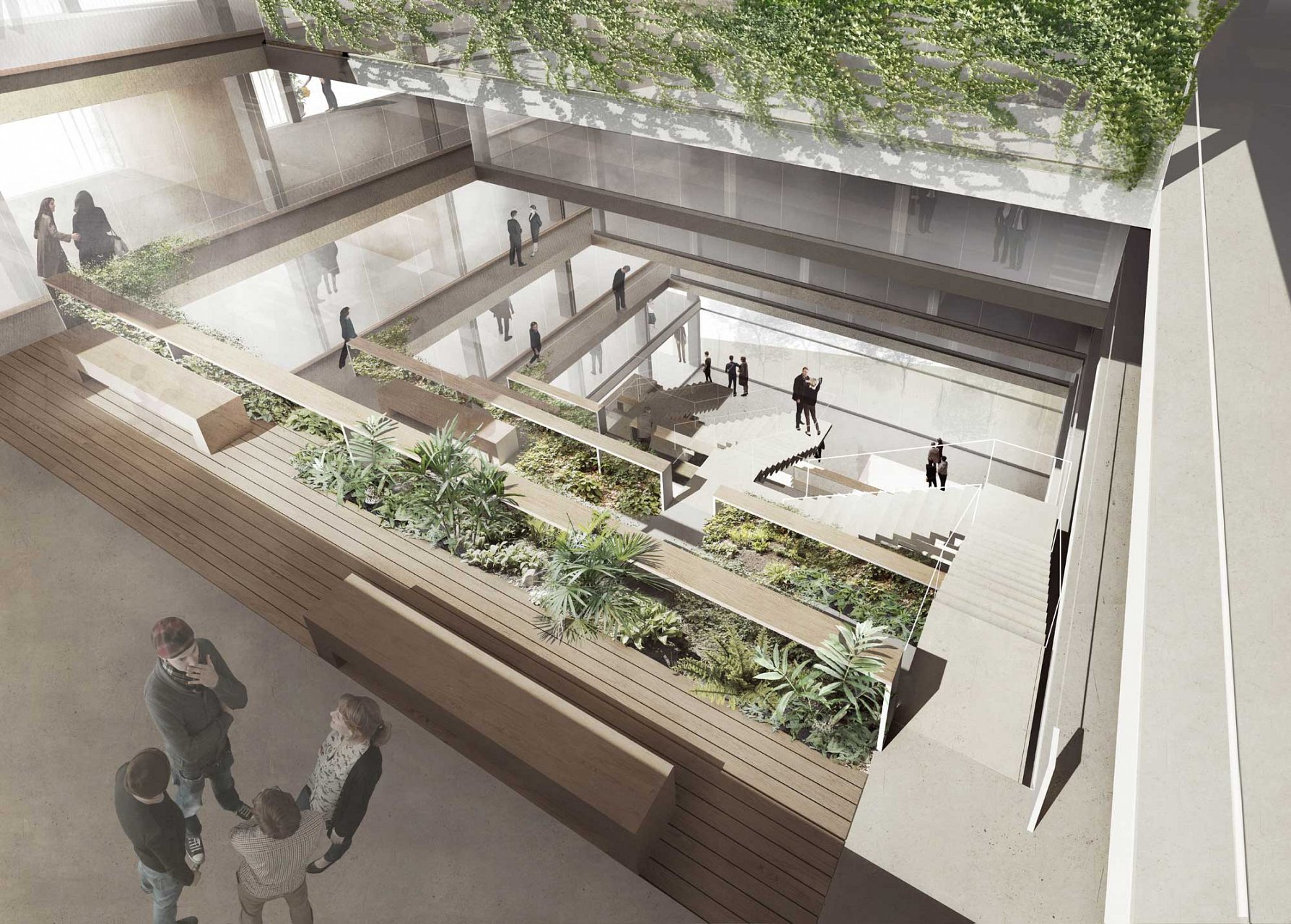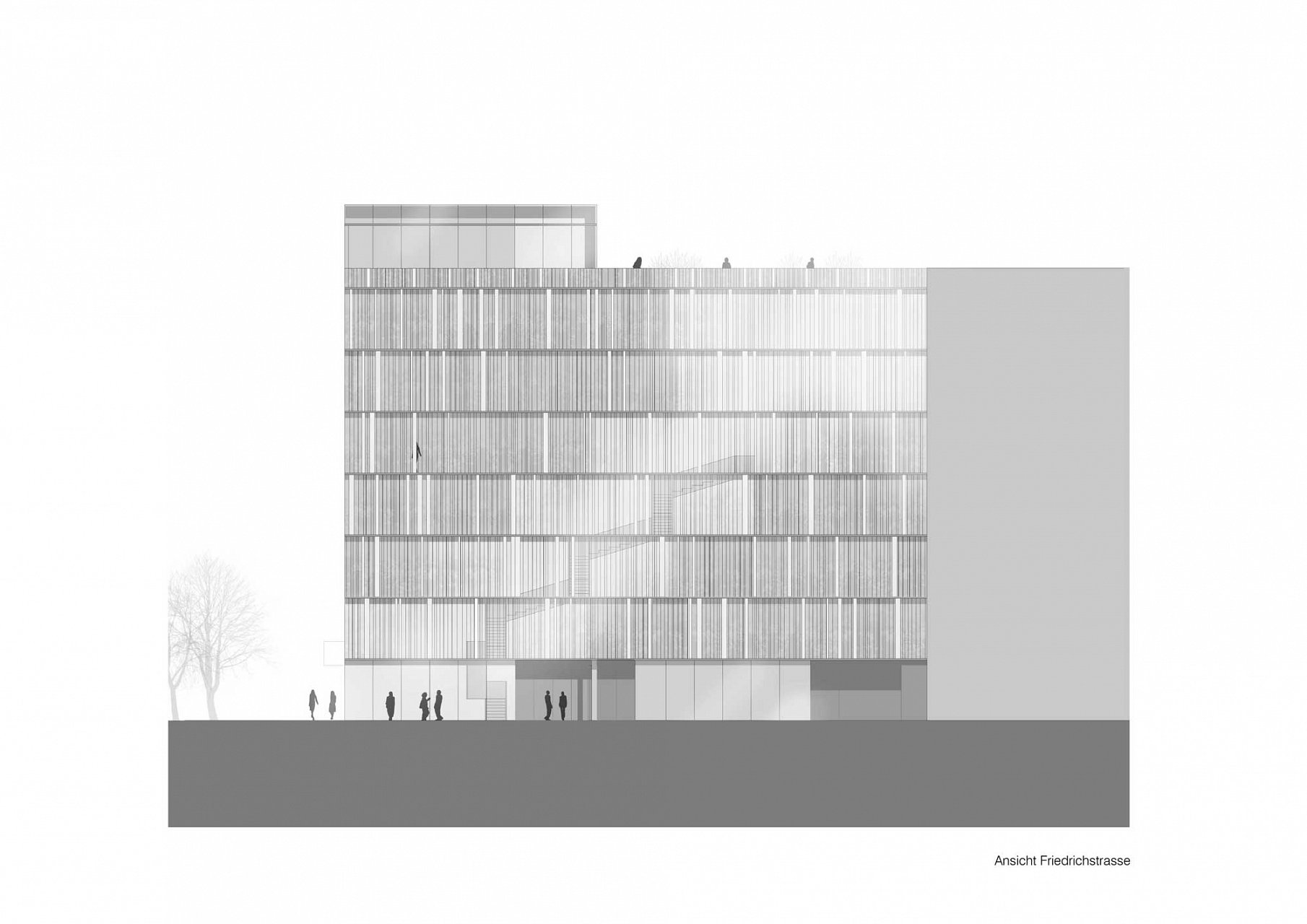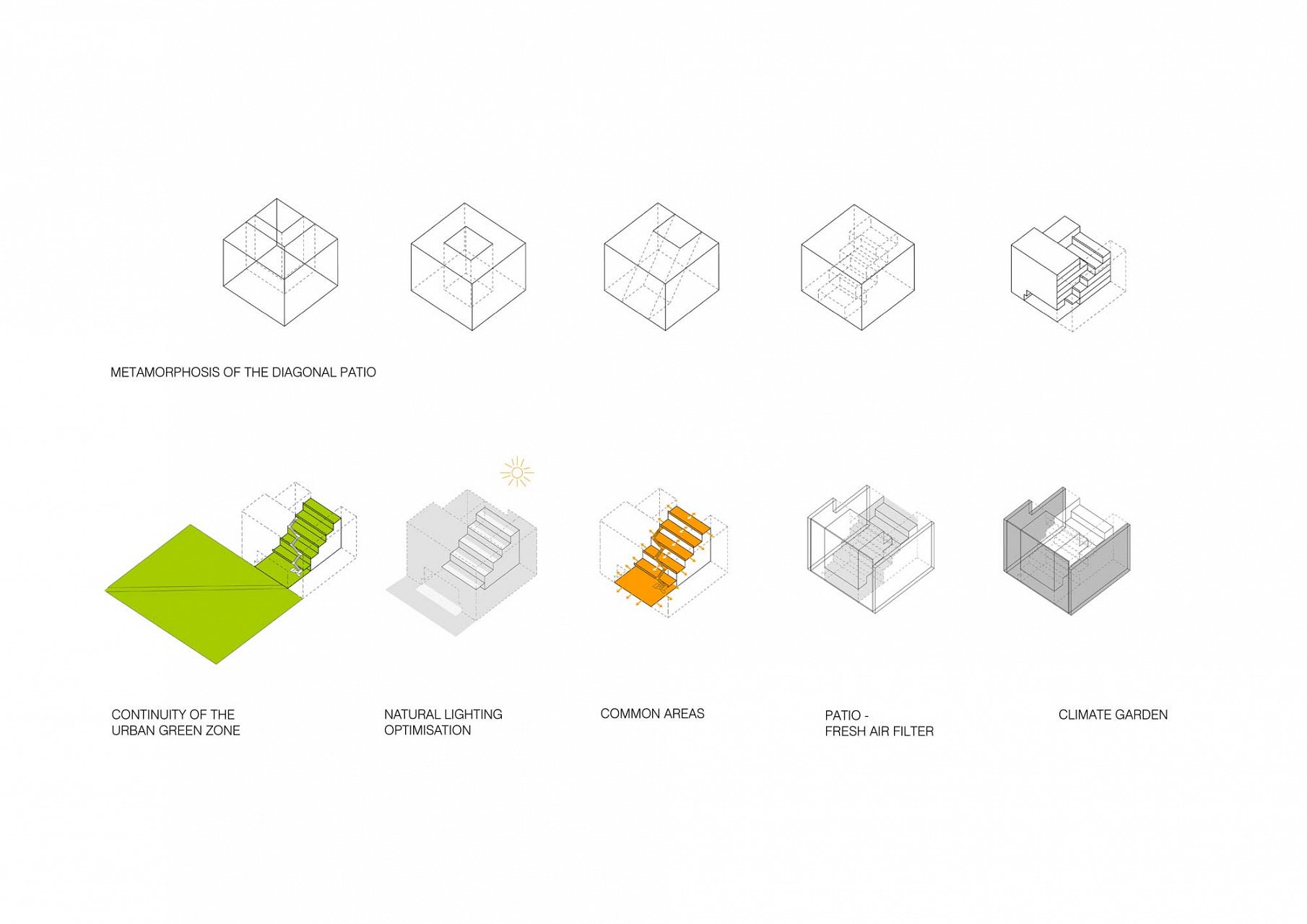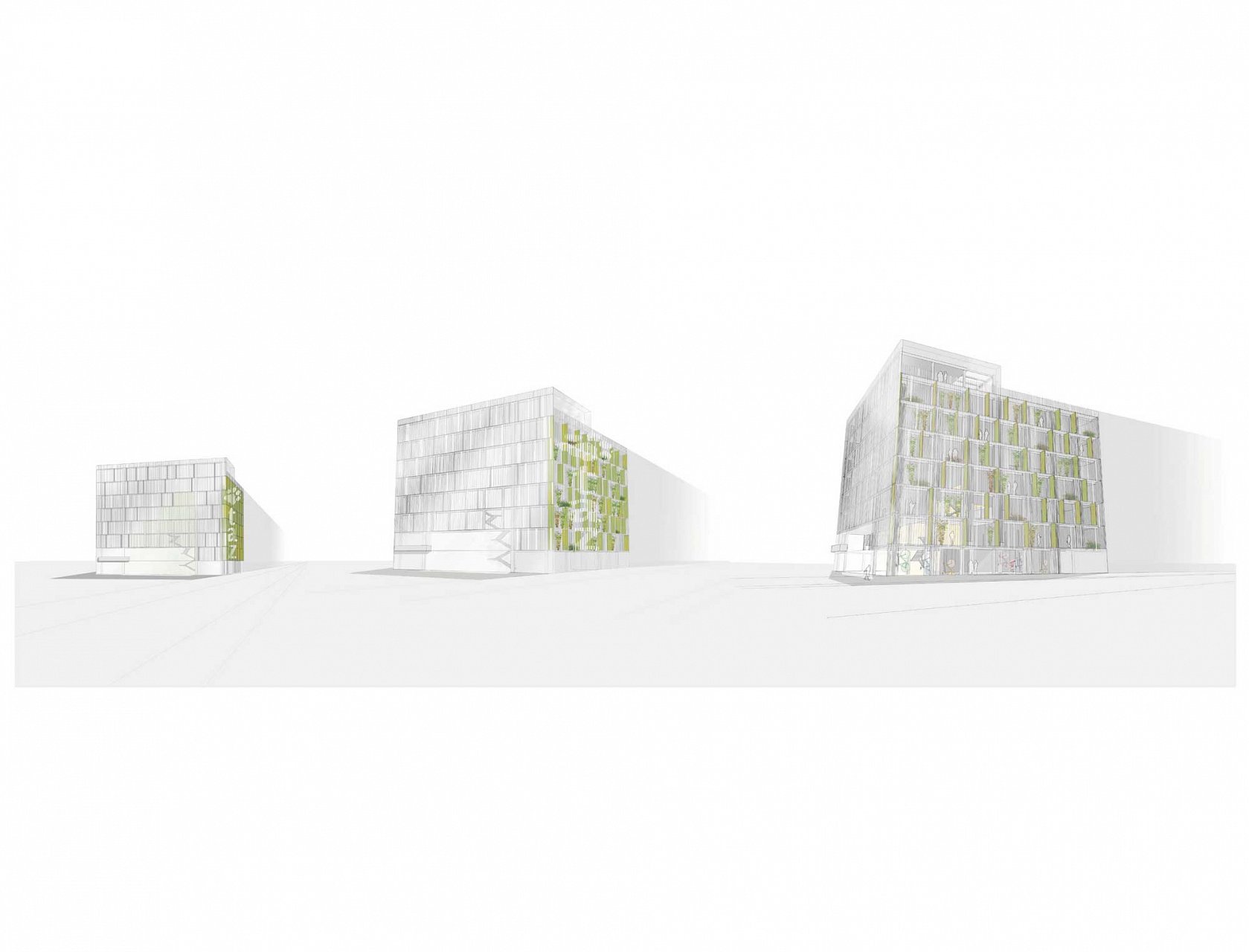Our proposal for the new headquarters of the German newspaper taz.die tageszeitung is an open and transparent building that is shaped by the users’ activities and initiatives. The project creates permeability towards the exterior by means of a central, diagonal patio that extends through all levels and brings the neighbouring park into the building. Thanks to the diagonal shape of the patio and its orientation, the building is penetrated by light. The whole project is perceived from the patio, which acts as a well-lit, green focal point, a working and meeting place, a place for events and demonstrations.
The building’s structural system combines concrete floor slabs with Vierendeel trusses, permitting floor-to-ceiling openings. This allows the patio to be generated as a continuous, pillar-free space and minimizes the number of loadbearing walls required. The building thus affords its users a high degree of functional flexibility: Editorial departments are designed as open-plan offices that can easily be subdivided using mobile partition walls. The meeting rooms in the central area can also be transformed and opened up to the patio and park by means of sliding glass walls. Even large events with many spectators can easily be held in the building.
The materials employed, such as concrete and wood, have largely been used in their raw form and will take on life through use. Vegetation is also an important building material. It is used in the inner patio, in the ventilated façade that acts as a climate-garden, and on the roof. Light is also seen as a building material, a dynamising element, bringing the user into contact with the exterior at all times.
Project
ein neues haus für die taz (Concurso, 4º Premio)
Situation
Friedrichstrasse, Berlin. Alemania
Architects
GPY Arquitectos
Project Team
Juan Antonio González Pérez, Urbano Yanes Tuña, Constanze Sixt
Collaborators
Andrzej Gwizdala, Katarzyna Billik, Nicole Gärtner, Marina Ozic-Basic
Consultants
Martin Zeumer, ee concept GmbH. Tobias Gula, Eurich Gula Landschaftsarchitektur
Client
taz. die tageszeitung. Verlagsgenossenschaft eG
Constructed Surface
8,786.21 m2
Models
Katarzyna Billik, José Luis González Doña, Andrzej Gwizdala
Publications
Magazine: Wettbewerbe aktuell, n.9 (2014)
← Back to Slideshow